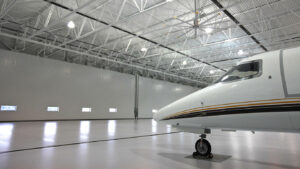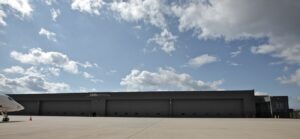Four new Type II general aviation hangars were developed to replace hangars removed after storm damage; the new hangar buildings were developed between existing shops and offices, which remained after the previous hangars were removed. The replacement hangars match the overall size of the previous hangars: each 250’-0” long x 160’-0” deep, for a total of 160,000 square feet for the four hangars. To accommodate site conditions, the 125-feet clear-span hangars were configured in two pairs separated by 3-hour fire-rated gypsum shaftwall partitions. Two 110’-0” wide by 28’-0” high tilt-up hangar doors were provided for each hangar. Overhead sectional doors located in each hangar accommodate ground service vehicles to reduce the need for opening the hangar doors.
The exterior envelope has been developed in conformance with the MWAA Design Manual, Virginia State Historic Preservation Office requirements, and FAA 7460 permit restrictions. The building exterior was developed to match the previous hangars: gray metal wall panels with punch windows and white membrane roofing on rigid insulation over metal deck, with parapets to conceal the roof slope. Previous hangar details have been modified for compliance with current Virginia Uniform Statewide Building Code; care was taken to avoid extensive modifications to adjacent existing enclosures while providing weather-tight joints between new and existing buildings. Interior finishes were selected for durability and a clean appearance for hangar tenants: high-gloss
fuel-resistant resinous flooring in multiple colors and matte white finish on all walls and exposed structure.
The long-span building structure was custom designed to utilize existing caisson foundations while accommodating the framing systems of existing shops and office buildings. In addition to providing fire suppression for the building, the automatic fire sprinkler system was designed to provide fire protection for the structural columns. Specialized environmental systems include high-bay lighting, gas-fired radiant heating units, and high-efficiency ventilation fans. Improvements in energy efficiencies were achieved by the use of light, reflective surfaces (which reduced the number of lighting fixtures by 25%), and improving the ventilation system (which eliminates the need to open the hangar doors for ventilation). Utility systems were developed to utilize existing utility feeds, and to preserve existing adjacent distribution systems.


